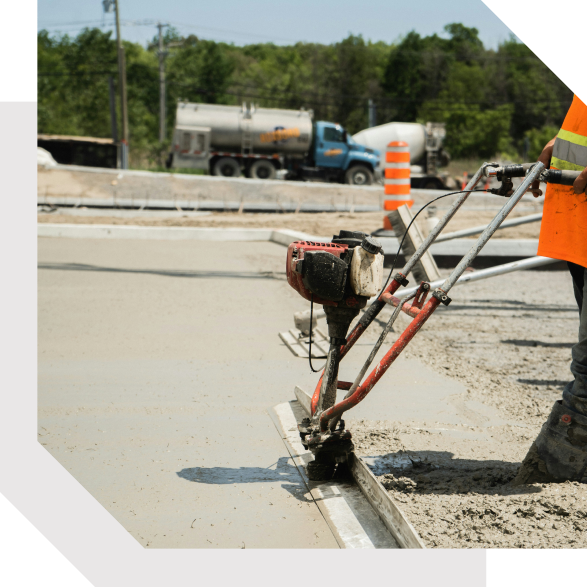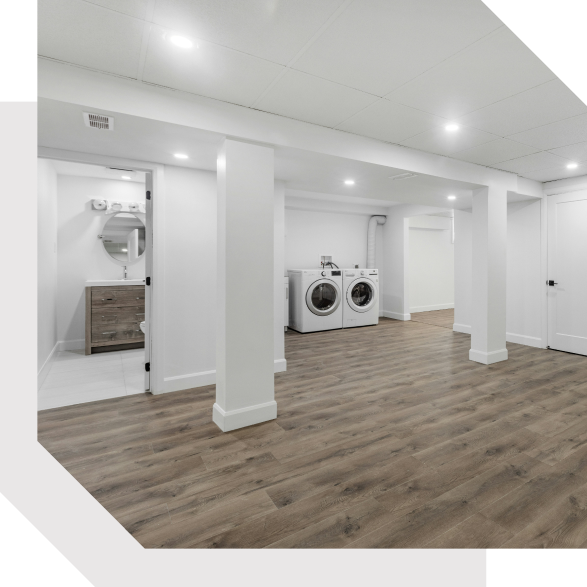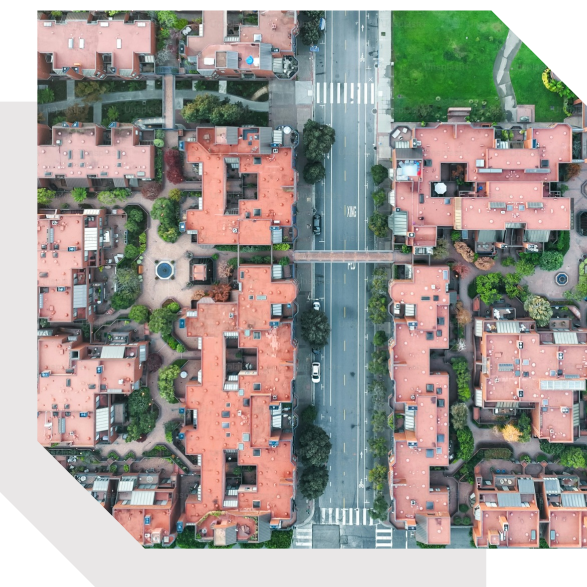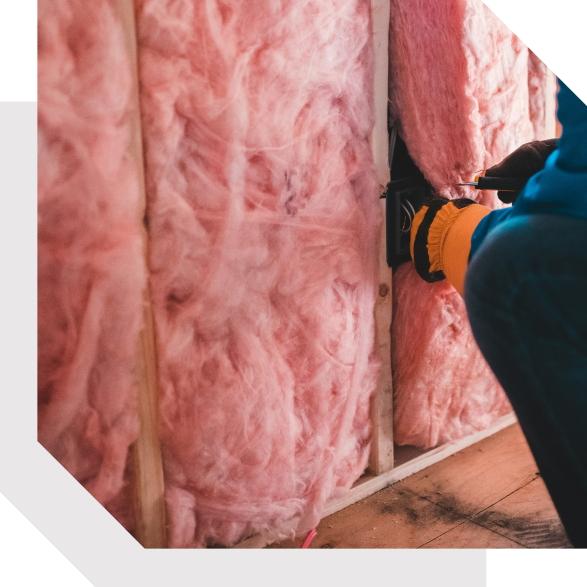Engineering Solutions, Optimized.
Architectural Designs, Refined
Structural Modifications and Reinforcements
Load-Bearing Wall Removals
Assessing and redesigning to remove or alter load-bearing walls to open up space or change room layouts, including designing new support structures.
Structural Reinforcements
Strengthening existing structures to address issues such as inadequate load capacity or to accommodate changes like new openings or additions.
Load Distribution and Redistribution
Addressing issues related to load distribution in existing structures, especially during renovations or when adding new features.
Structural Assessments for Remodeling
Evaluating existing structures to ensure they can support changes such as additional stories, large openings, or new structural elements.


Foundations and Underpinnings
Slab-on-Grade Foundations
Designing and constructing concrete slab foundations at ground level, often used for residential buildings with minimal excavation
Foundation Repairs and Underpinning
Addressing foundation issues in existing homes, including stabilization, reinforcement, or underpinning to ensure structural integrity.
Drainage Solutions
Designing and implementing effective drainage systems to address water management issues around foundations and in landscaping..
Space Conversions and Finishing
Attic Conversions
Designing and constructing conversions of attic spaces into usable living areas, including structural modifications, insulation, and ventilation.
Basement Finishing/Second Unit Conversions
Designing and completing basement spaces to create additional living areas, including structural modifications, waterproofing, and interior design.


Roof and Exterior Modifications
Roof Structure Modifications
Changing or reinforcing roof structures to accommodate new designs, including additions, skylights, or roof deck installations.
Exterior Envelope Upgrades
Improving or modifying exterior walls, including adding insulation, updating cladding, or altering windows and doors.
Deck and Porch Construction
Designing and constructing exterior decks, porches, and balconies, including structural design and integration with the existing home.

Interior and Insulation Improvements
Open Floor Plan Designs/Load Bearing Wall Removal
Reconfiguring interior layouts to create open, flexible living spaces, often involving the removal or alteration of interior walls and redesigning support systems.
Window and Door Replacements
Replacing or resizing windows and doors, including structural modifications to accommodate different sizes or styles.
Insulation Upgrades
Enhancing thermal performance of existing homes through the installation of additional insulation in walls, attics, or basements.